Eiendoms nr: 4301
Salgs
Elounda
Hus
Luksuriøs og stilig villa til salgs i den kosmopolitiske Elounda
Feltets overflate: 1870 m2
Bygning Flate: 250 m2
Pris: 1,100,000€
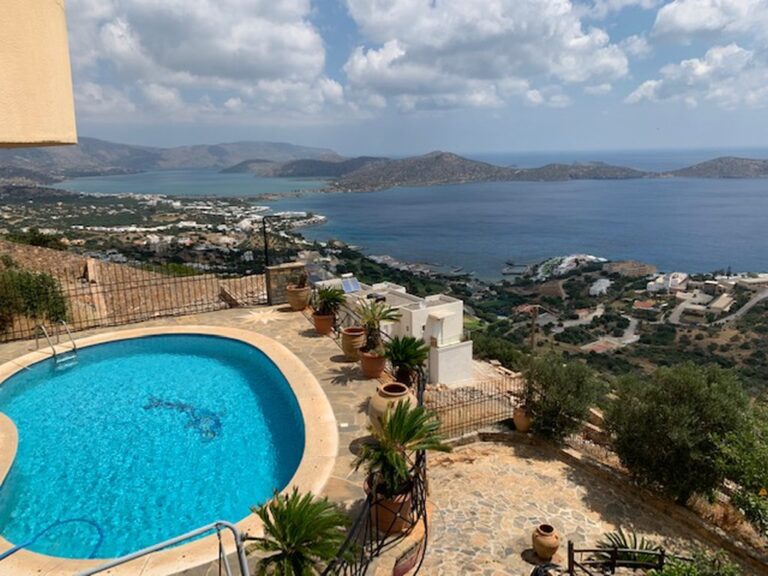
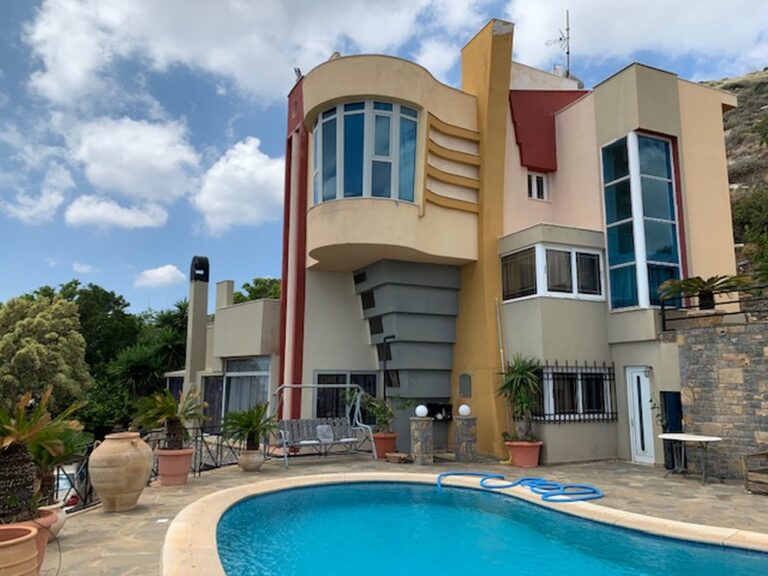
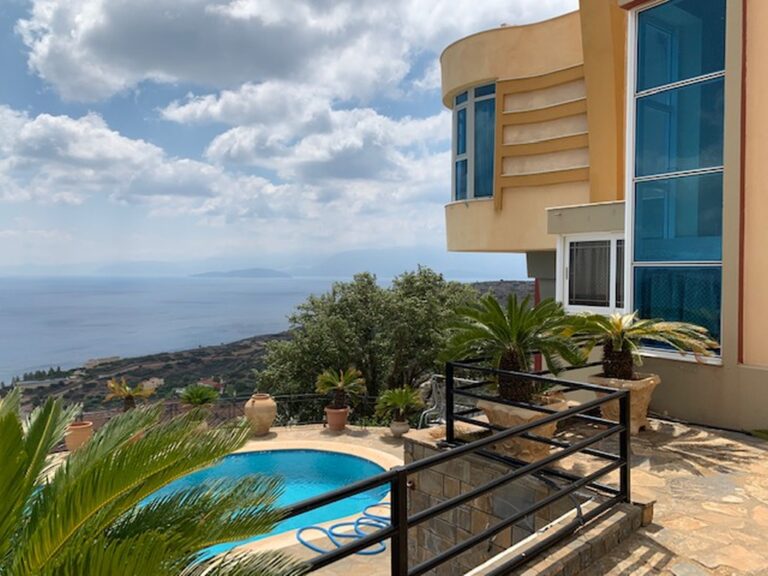
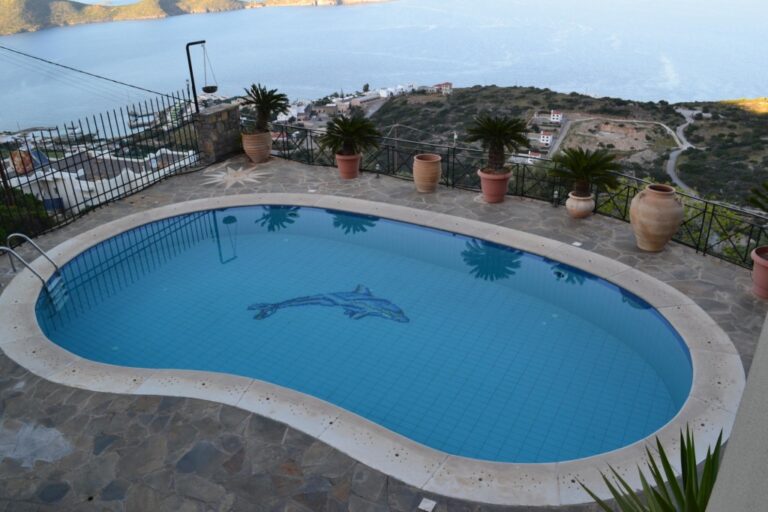
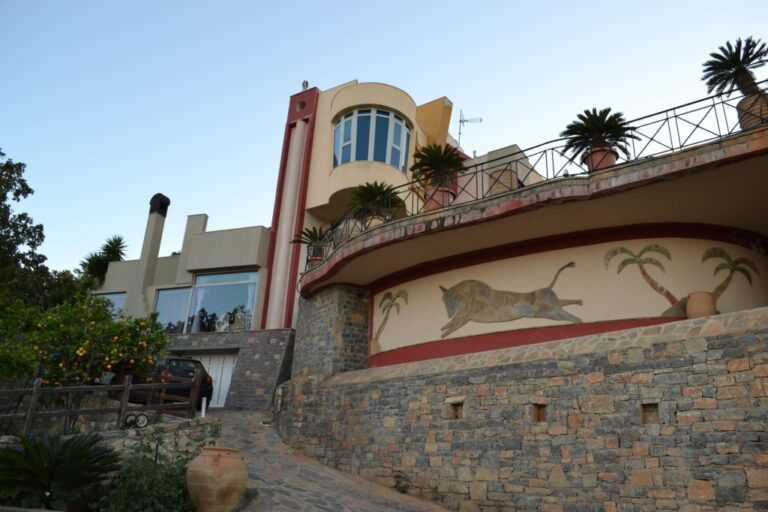
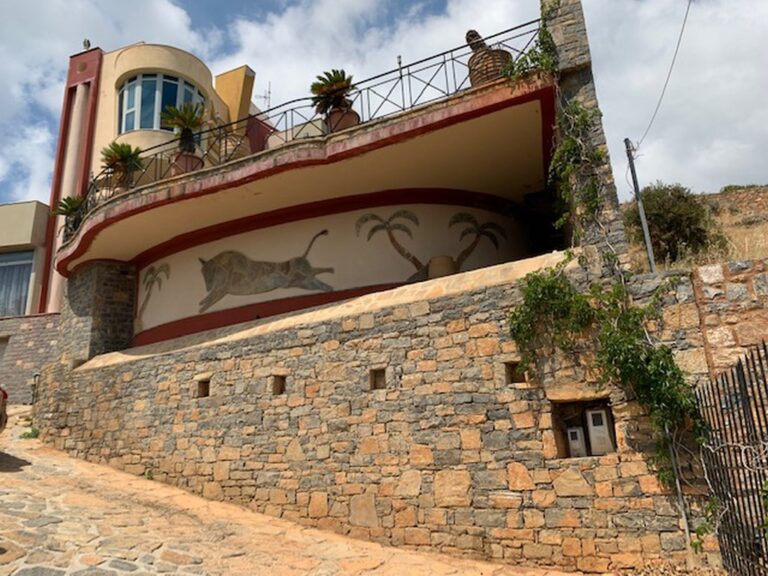
AVANSERT SØK
Eiendomsbeskrivelse
Luxurious and stylish villa of 250m2 with uninterrupted sea views set in the popular Elounda. It is just 626 meters away from the sea, 500 meters from Elounda and only 6 km from the cosmopolitan town of Agios Nikolaos. It is positioned on private land plot of 1.870m2, on the side of a hill allowing all of the rooms, the swimming pool and terraces to have panoramic views. The house develops on three main floors and a basement/garage. The ground floor comprises of an open area living - dining room where there is a nicely designed white marble fireplace. Also there is a fully fitted kitchen with granite top work bench, a double bedroom (or office room) which has direct access out to the swimming pool terrace and a guest shower room. An interior staircase leads from a corridor next to the kitchen leads down to the garage/storage room. An impressive white marble staircase with glass walls, leads from the dining area all the way up to the second floor. The first floor comprises of a double bedroom with direct access to a big side terrace, a large bathroom with circular hydro massage bathtub, from which you can enjoy wonderful views of Elounda and the island of Spinalonga in the distance. The second floor comprises of a double bedroom with private side balcony and a master bedroom with en-suite with shower room. The gated property has many stone paved terraces and gardens. A covered out door kitchen and BBQ with large dining table next to the good sized oval swimming pool. The swimming pool terrace area enjoys fantastic views of the Elounda Bay.
Generelle funksjoner
Eiendoms type: Hus
Område: Elounda
Status: Luksus
Stedlig beliggenhet: feld under utviklibg
Geografisk posisjon: på høyden
Vis: utsikt over sjøen
Hage: hage
svømmebasseng
Fasiliteter
solpaneler
klimaanlegget
aluminiums dører og vinduer dobbeltisolerte
BBQ
Nyttig info
lufthavn: 75
avstand fra sjøen, i km: 0,6
nærmeste by, km: 6
Gulv / rom
i kjelleren
Garage
lagringsplass: 1
Første etasje
WC
Åpen planløsning - (stue/ spisestue / kjøkken)
Soverom: 1
i andre etasje
terrasse
badet: 1
Soverom: 1
i fjerde etasje
soverom med bad: 2
Kart

























